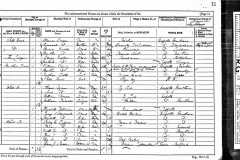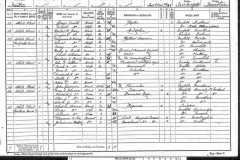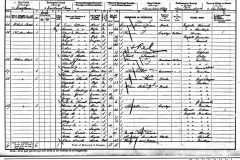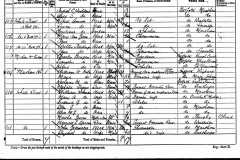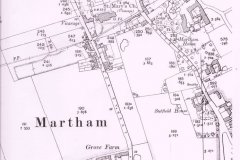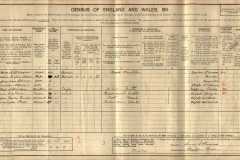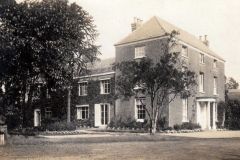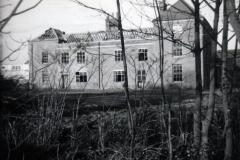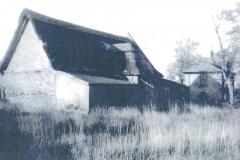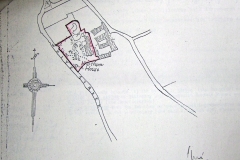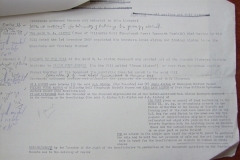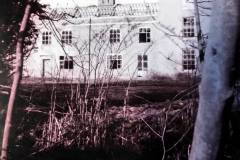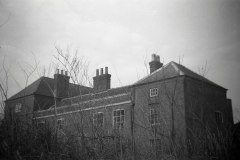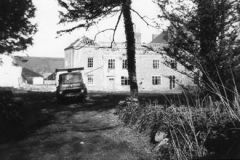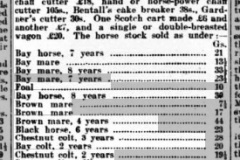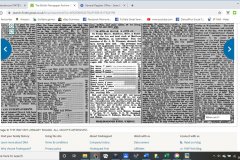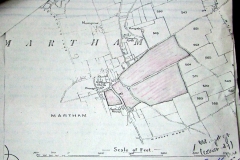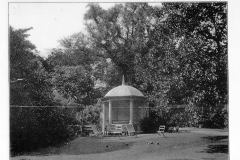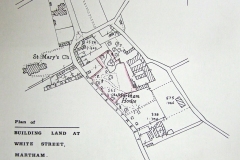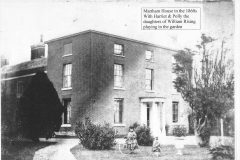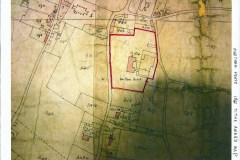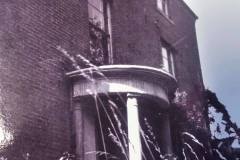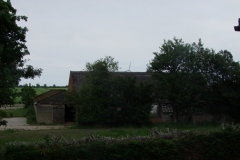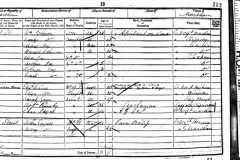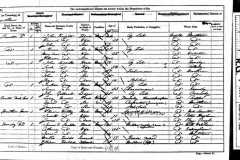Martham House, White Street, Martham
In the 19th and 20th centuries Martham House was the largest, impressive house in Martham and yet little is known about it and there are few photographs of it in its heyday. The following attempts to put that right. The house was demolished in the 1971 and perhaps the best description we can get of it is from the catalogue details when the house and its small estate was sold in three lots in 1908. The sale particulars said:-
LOT 1.
“Comprises of a commodious brick, tile and slate house and farm known as Martham House, facing south and west, screened from the road by handsome trees and approached by front and back drives.
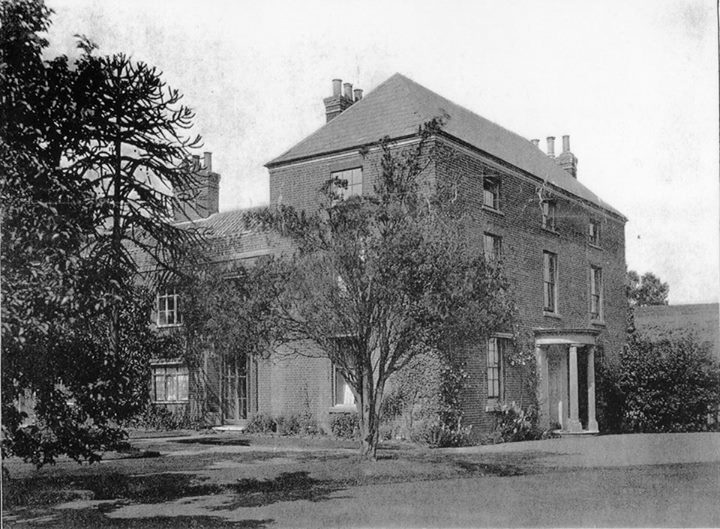
This contains a spacious stone paved entrance hall with semi-circular portico to the front door and with alcove under the stairs. A lofty and well-appointed drawing room well lighted by windows on the south and west sides having folding shutters with coloured marble mantelpiece. This communicates with a comfortable living room with marble mantelpiece and glazed door opening on the gardens. A study with white marble mantlepiece, on either side being book shelves in a recess, fitted with glassed doors in oak. Back hall with wide entrance lobby, a large kitchen with cooking range and cupboards, a back kitchen with two sinks and lead pump from drinking water well, a cool dairy, ale and wine cellars, larder and two storerooms.
On the first floor, approached by two staircases are front and back landings, lofty front bedrooms, one having a mantlepiece and plaster frieze in the Adams’ style, and four bedrooms facing west, servants’ room, housemaids’ closet with sink, linen room and W.C.
On the second floor, landing, two front bedrooms and dressing room.
Brick and tiled stable containing two loose boxes and two stalls with hay loft above and harness room and coach house adjoining.
Two Vineries and a potting shed. (One vinery had grapes).
There is an extremely well-kept garden enclosed from the road by a brick wall surmounted by dwarf iron palisading, part of which forms a delightful pleasure ground with a small croquet lawn, antique summer house of classic design, a pond of water etc. The remainder, which is partly walled in, being devoted to the growth of fruit and vegetables.
The extensive farm buildings are for the most part brick built and tiled or thatched, and include cart stable for ten horses with harness house and chaff hole adjoining, large corn and hay barns, carpenters shop, six-bay wagon lodge, two-bay cart lodge, granary, tool house, bullock, horse and cow yards with lodges, neat-house for seven cows, piggeries, loose boxes, cow shed with tying up for fourteen beasts etc.
They are two stackyards (for hay etc) in one of which are several well grown oaks.
Close to the front entrance is a brick and slated Gardener’s Lodge with adjoining garden consisting of a sitting room with register stove, kitchen with iron pan and oven, pantry and two bedrooms.
There are also four cottages each with a garden, close to the homestead, including a brick and flint and tiled detached house consisting of sitting room, kitchen, pantry and two bedrooms, and a row of three other brick built houses, thatched, and facing the road, each containing sitting room, kitchen and two bedrooms with offices and pump to rear.
There are nine enclosures of extremely fertile arable land, each one abutting on a road, the whole containing with the sites of the buildings, and two aces, one rod and 31 perches of starch grass or fen – according to the Ordnance Survey Map. 156 acres, 1 rod and 4 perches the whole forming an unusually attractive residential property.”
LOT 2.
“A very valuable piece of fine old accommodation pasture known as Bell Meadow with pond, situated on the opposite side of the road to Lot 1 and having a frontage of 480 feet or thereabouts, containing by the Ordnance Survey Map four acres and 24 perches with a substantial built barn thereon. Tenure freehold.”
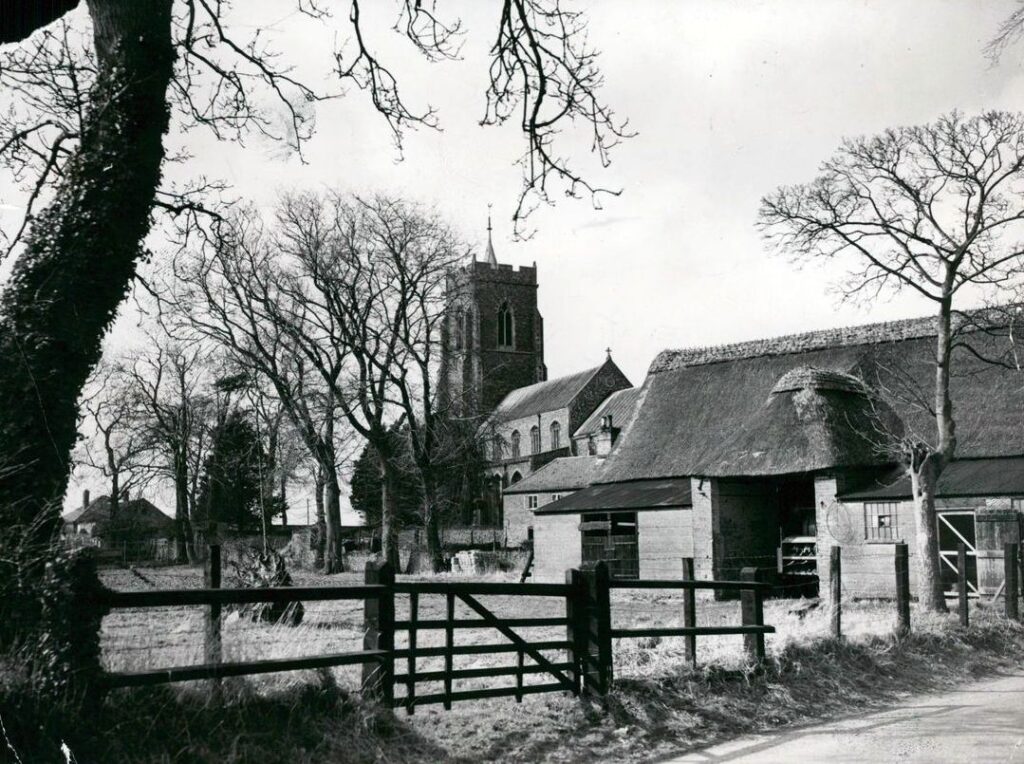
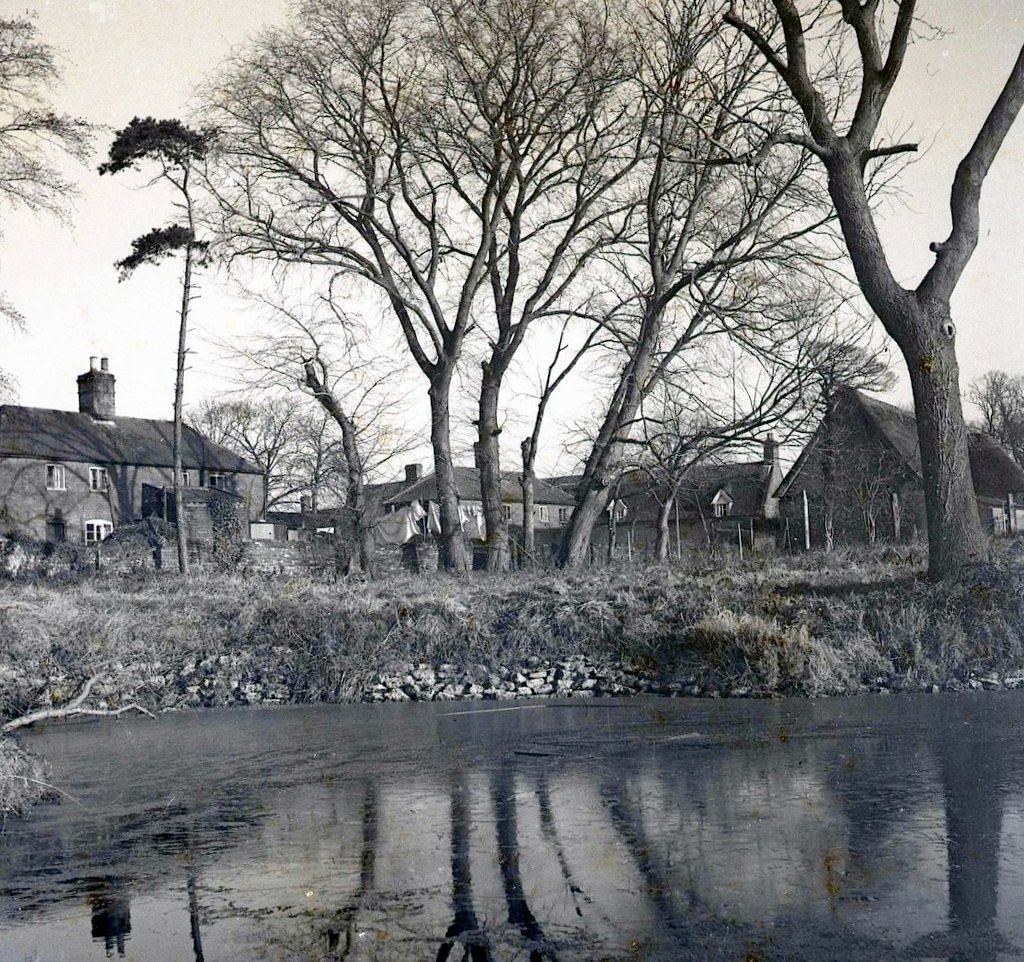
LOT 3
“Two pairs of brick and tiled freehold cottages with gardens and pump and well, abutting on Lot 2, known as “Bell Yard Cottages” and in the occupation of respectable tenants, at rents to £20 per annum, landlord paying all outgoings. Each house contains a sitting room, pantry and two bedrooms, whilst each possesses a wash-house and the usual offices.”
_____________________________
When was Martham House built? The simple answer is that we may never know but it did exist before 1812 because in that year it was shown on the 1812 Inclosure Award map but it is not clear if this is the house we know was demolished in 1971 or if it was a predecessor. From the outline on the map it looks like a large building. The house is not listed separately in the Inclosure Award itself but all the land that surrounds it was in the ownership of William Rising of Somerton Hall. The House was not separately numbered within his claim but the purpose of the Inclosure Act was to list land ownership rather than property ownership so this may not be surprising in itself. The Lodge to the house is not shown on the 1812 map.
Just about the only family in the area wealthy enough to build or improve a house of this grandeur was the Rising family and William Rising (1769-1846) in particular. The Risings came to prominence all over Flegg including, Horsey, Somerton, Caister and Martham in the mid-18th century. William’s brother Robert (1768 to 1841) had purchased the Horsey Estate from the Brograve family in 1803 and one of his sons; also called Robert (1801-1885) rebuilt Horsey Hall in 1845. William lived at Somerton Hall which he substantially improved in the early 1800’s although it has 16th to 18th century origins. At about the same time the family were intricately involved with Sutfield House on the west side of White Street and again this is thought to have been built by Robert (1801-1885) or his uncle Thomas Sutfield Rising (1774-1855) who lived there from at least 1841 until his death. In addition, their sister Anne, who had married Robins Purdy, was listed as the owner of over 120 acres of land in her own name in the 1842 Tithe Award list which included plot No 31 which was Grove Cottage on the west side of Black Street. ‘Cottage’ was an understated word for what was a handsome Georgian house. The family therefore had the credentials and wealth to build Martham House.
1830. In this year Robert Porter published a small hand written book called “The Strangers Guide to the Polite Village of Martham”. The book is jocular in tone and includes general historical and local statistical material as well as sketches and maps. One of the maps shows a large dwelling at the site of Martham House along with the initials T.R. It is almost certain that this refers to Thomas Rising.
1836. The son of William Rising Snr., William Howes Rising (1812 to 1871) was recorded as being of Martham House, White Street, in White’s Directory of 1836. He was a farmer and Justice of the Peace.
1841. Martham House was not listed by name in the 1841 census and William lived at Somerton Hall with his wife Elizabeth so it is possible that Martham House was unoccupied at the time of the census. What we now know as White Street was called Highgate Street in 1841. From the walking order of the census it is possible that Thomas Sutfield Rising (1774-1899) lived at Martham House but more likely that he was living across the road at Sutfield House which was his home for many years. A Robert Utting and his family is listed next to Thomas (1774-1855) in the 1841 census and he was a gardener; it is more than likely that he was the gardener at either Martham House or Sutfield House and maybe both.
1842/1846. At the time of the Tithe Award and Map Martham House is clearly shown as plot No 654 and was owned and occupied by William Rising (1769-1846) and his family. He was also listed in the 1844 West Flegg Poll Register on account of living at Martham House.
In 1845 William Rising wrote his Will and was quoted as being of Martham House (not Somerton Hall). Two of his executors were his wife, Elizabeth, and son William Howes Rising (1812 to 1871) thus the house was clearly owned by William Snr. in 1845. Property left by him included messuages, tenements, etc including Martham House and surrounds, many pieces of land, property etc for the use his son William Rising (1812 to 1871) and his heirs. His wife, Elizabeth, inherited farming stock, grain, crops, farm buildings and land in Martham and Potter Heigham when he died the following year in 1846.
1851. Five years after the death of her husband Elizabeth Rising, (nee Howes) was shown as living at Martham House in the census. She was 60 and a farmer who owned 250 acres of land employing 14 men and boys. Elizabeth retired to Great Yarmouth where she died in 1868.
1861. David Stretton has provided a lovely photograph showing the two daughters of William Howes Rising (1812 to 1871) & Martha, nee Walpole, playing in the garden of Martham House. It shows Harriet who was born in 1854 and Polly, born 1859 and they look to be about six and one respectively which means the photo was taken in about 1860.
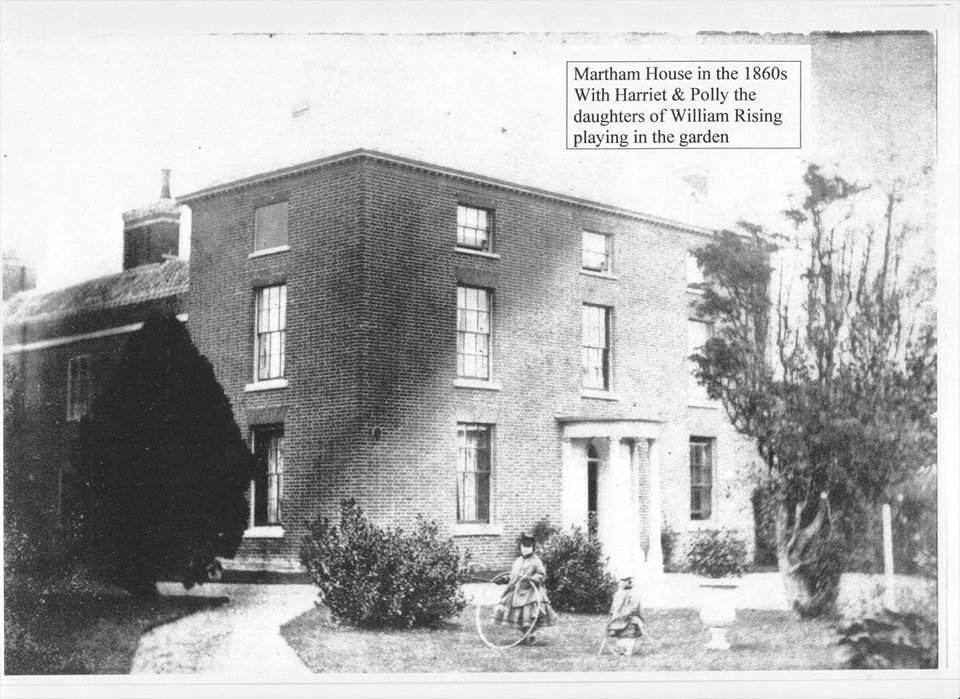
It looks as if Harriet and Polly were visiting their grand aunt in this photograph.
The 1861 census reveals that Martham House was occupied by William Wortley, his wife Judith and daughter Jane. At first glance this would appear to be a break from the Rising family ownership/occupation of the house but in fact Judith’s maiden name was Howes and she was the sister of Elizabeth the wife of William Rising (1769 to 1846). So, Judith was the sister-in-law of William Rising and her husband was born at West Somerton and once again was a farmer of 230 acres employing 9 labourers and 4 boys. They may have only been tenant farmers but they were living there in 1861.
1865. William Howes Rising was recorded in the 1865 East Norfolk Parliamentary Elections list (register of electors) on account of owning Martham House.
1871. Ten years after Harriet & Polly were photographed at Martham House the 1871 census reveals that their parents William and Martha actually lived there along with a house maid and a page boy (a term, at the time, for a boy who runs errands, waits on door and performs occasional household duties). William was 58, a Justice of the Peace and a farmer of 300 acres employing 12 men and eight boys. This was only five months before William died on 7th September 1871 and by coincidence his brother Robert died on the same day at Martham, whilst his sister Harriet also died in July the same year in Norwich. This may have been a coincidence, or perhaps not. There was an epidemic of smallpox at the time and this may have struck the family and caused their deaths. Their two daughters, Harriet and Polly, were living away at Croydon receiving a private education and living with a cousin called Caroline Purdy but perhaps they had also been sent away to keep them safe.
The Lodge to Martham House first appears in the census of 1871 and was occupied by George Easter and his wife Mahala, he was a coachman and later long-time servant to Thomas Sutfield Rising (1825-1899), brother of William Howes Rising (1812-1871).
1877/1882. Ownership and occupation of the House and farm seems to have become complicated after the three tragic deaths in 1871. Martha does not seem to have inherited Martham House and she retired on an annuity to Great Yarmouth. The land around the house was farmed by Alfred Wiseman, of The Grange, according to the 1877 to 1882 West Flegg Registers of Electors whilst ownership of the House had passed to the surviving Rising brother, Reverend Benjamin Rising (1827 to 1902) but he lived at The Vicarage, Morton, Staffordshire with his own family.
1881. The O.S. map of this year clearly shows the extent of Martham House with its grand sweeping front drive. The grounds, which included barns and outhouses and a large pond, extended up to those of Elmside next door. The Lodge to the house is also evident.
The census of the same year shows that the house was occupied by William & Maria Owles and their daughter Katherine. William was a farmer of 186 acres employing seven men, two boys and a woman. He was a tenant farmer from Weybread in Suffolk and successive census returns showed he moved continuously. Benjamin Rising (1827-1902) remained the absent owner.
1891 to 1910. Originally from London, Alfred Mabbot Wiseman followed in his father’s footsteps and became a successful draper in Norwich until moving to The Grange, Martham where he took up farming between 1851 and 1861. He had married Thirza Hales in Norwich in 1849 and after more than 30 years at The Grange they moved to Martham House as tenant farmers where they were first listed in the 1891 census with their daughter Gertrude. They were also there in 1896 according to Kelly’s Directory and by 1901 Alfred, Thirza and three of their adult children were still living there. Alfred died in 1905 at Martham House and Thirza moved to Rectory Farm, Repps Road with her daughters Mary and Gertrude and son Arthur whilst another son called Alfred had died and their other two children had married and left home. The Martham Estate including Martham House had remained in the ownership of the Risings and been inherited by Benjamin Rising but he had died in 1902 and his Executors eventually put the Estate up for auction in 1908 giving rise to the above property description. The purchaser was William James Bracey (1847-1922) a very successful local builder and farmer but he never lived there.
1911. At the time of the census in April 1911 a fifty-year-old Lewis Atkinson and his family had taken over the tenancy and lived at Martham House. He was married to Florence and they had two sons, Geoffrey (4) and Alfred (1). Also living there was Lewis’ older brother Alfred who was an artist and painter. They had three servants which included a nurse. Lewis came from St George’s, London and was financially independent.
1920 to 1930. It seems that during this period ownership of the house remained with the Trustees of William Bracey Snr and his estate after his death in 1922. The farm and was managed by the Trustees of William Bracey but Martham House was either let separately or remained unoccupied. According to the obituary of Audrey Elizabeth Knights, aged 10, in The Yarmouth Independent on 7th February 1920 she lived with her parents George & Henrietta Knights at Martham House. George was of Yarmouth and was a factory manager manufacturing men’s clothing. George & Hettie were listed in the electoral register as occupiers of the house in 1920 which they rented because it was still owned by the Trustees of William Bracey.
1937. A big change took place on 17th July 1937 when the house and its associated farmland was again put up for auction. Towards the end of his life William James Bracey had accumulated hundreds of acres of land in Martham to enhance his farming activities that centered on diary cattle and black current production. The Trustees of his Estate, headed up by his son also called William (1870-1949), had continued the business long after his death but the whole estate was sold on 17th July and Lot No1 was Martham House and its farm land. Shown below are two pages from the sale catalogue listing which describe the house and land that went with it. Also below is a map showing most of the ‘home’ plots of land outlined in pink that went with the house. In addition the estate also included some marsh meadows near the River Thurne. The purchaser of Lot No1, that included not only Martham House but also Elmside, was William Alexander Alston of Billockby who paid £8,800. He did not live at Martham House but did live next door at Elmside which is shown with the land associated with it outlined in green on the map. The 259 acre Hall Farm sold to Herbert Plumbly of North Walsham. The remaining large part of the Estate was purchased out of the Trusteeship of William Bracey Snr, by his son William Bracey Jnr. so that his blackcurrant and raspberry business continued.
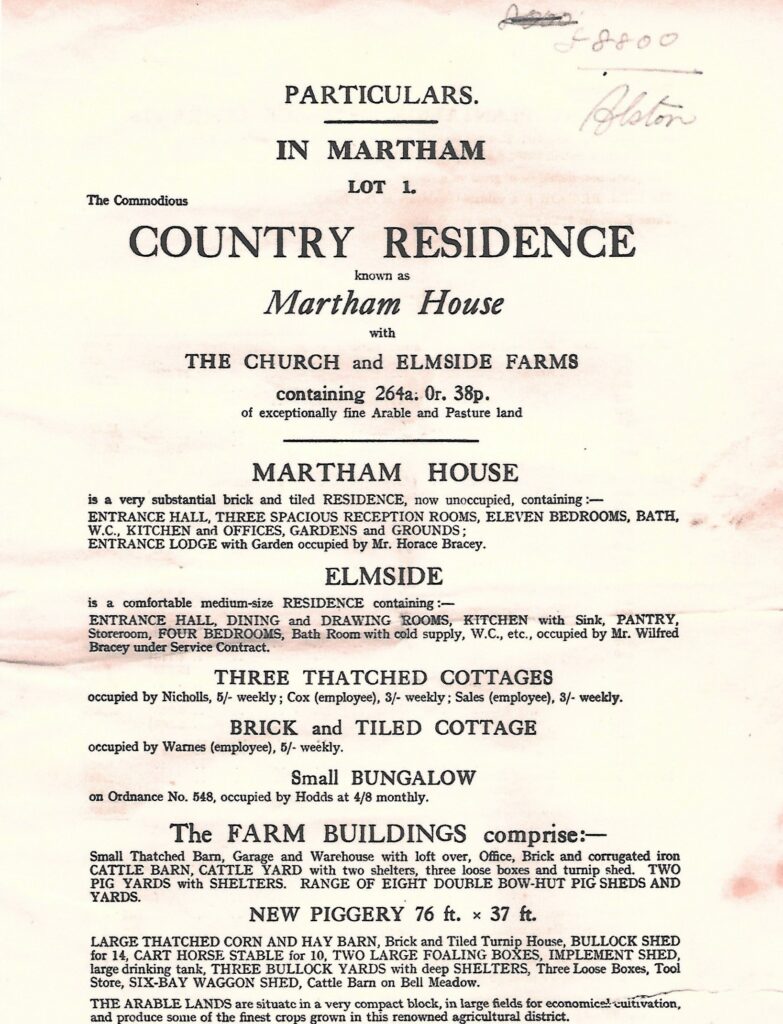
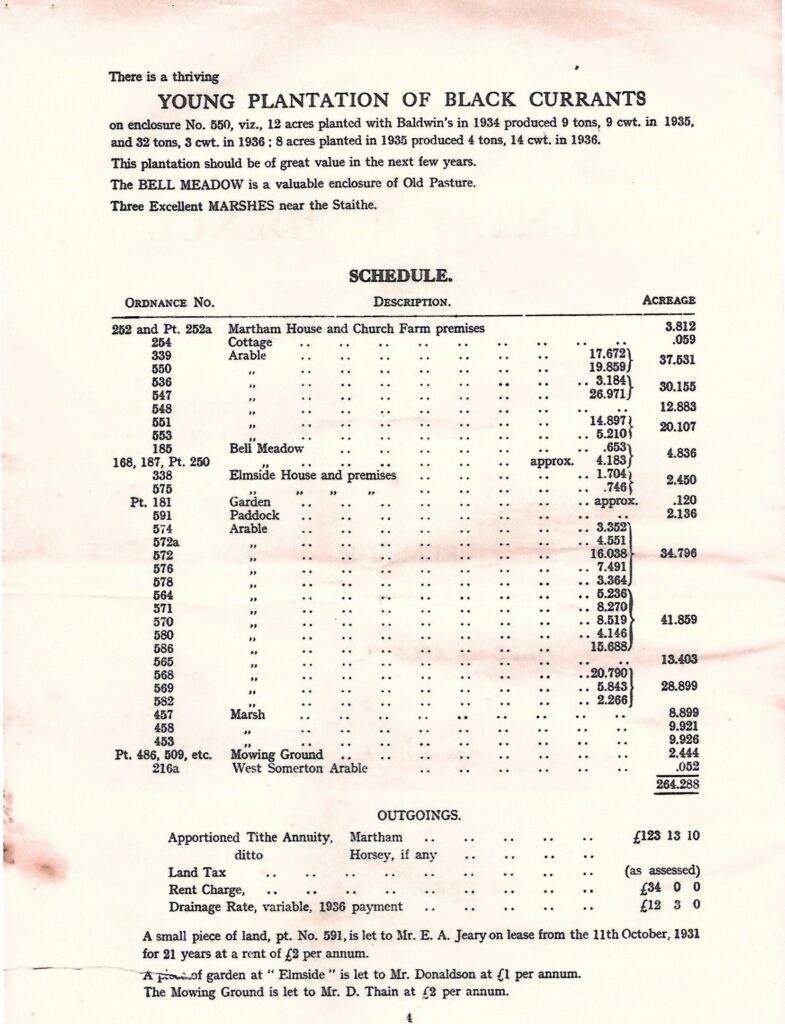
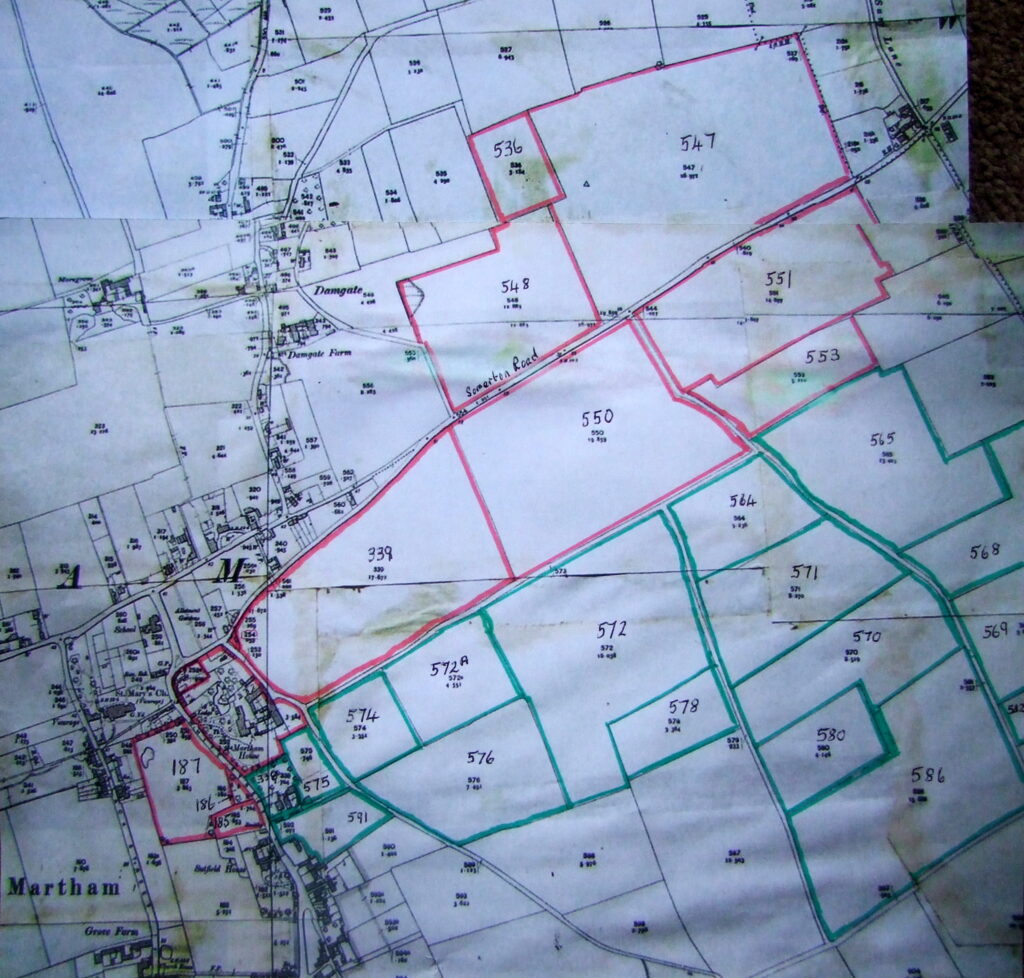
1939/1940. When the 1939 National Register was compiled both The Lodge and Martham House were unoccupied. This may have been a coincidence or more likely that they had been requisitioned as part of the war effort. The 9th Battalion Royal Berkshire Regiment was formed at Reading in the Summer of 1940, under the command of Lieutenant Colonel L. Tremellen. In October 1940 they moved to East Anglia for training and by December took up the responsibility of protecting vulnerable points along part of the Norfolk Coast, running northward from Caister-on-Sea to Somerton. It is believed they occupied both Martham House and Burnley Hall at Somerton. Military occupation during the war often resulted in the best historical features of a house being damaged or removed and this could have started the decline in the fortunes of the house.
1953 to 1969
Records show that the land had been farmed by a tenant named William R. F. Fairbains for a while whilst ownership remained in the hands of the Alston family. William Alexander Alston died in October 1963 and his brother James John Alston inherited the house and farm but the house was in no state to be lived in by then and was largely derelict. The farmland associated with it, mainly to the east over Pratts Loke, was called Church Farm.
1970’s.
On 26th January 1971 Blofield & Flegg Rural District Council gave approval for Martham House to be demolished and on 22nd February the same year granted planning permission for five houses to be built along its frontage to White Street. The house was demolished and the Alston family sold the front of the site to H M Harriss Builders of Martham in 1972. The sale document shows the plot which was previously the house and grounds but the outline of the house has gone. Harriss builders built the five detached houses along the road frontage that are there now.
The Carey farming family purchased the farmland (Church Farm) which included the former area of land that Martham House had stood on. For many years during the 1980’s and 1990’s the site was used to store farm machinery. The horseshoe shaped pond from the original Martham House gardens was purchased by Mr Knights who added it to his back garden. The pond remains there to this day. The pond is said to be linked to the one in Bell Meadow by an underground spring which is why the road near The Lodge collapses occasionally. It is said that there was also a pond to the south end of the garden of the house and it is shown on the hand drawn map in The Strangers Guide to the Polite Village of Martham, published in 1830, although it is not on the 1881 Ordnance Survey Map. The pond was apparently drained and filled in with bricks when the five new houses were built.
2018.
In April 2018 planning permission was granted for the conversion of the remaining original large barn of Martham Church Farm into two dwellings plus a further 44 dwellings on adjacent land that was once the farm to the Martham House.
Photos
The above refers to several documents which can be seen here along with other photographs of the house. Hover your mouse over any photograph for a description or click on any to zoom in and then scroll through the gallery of photos.
