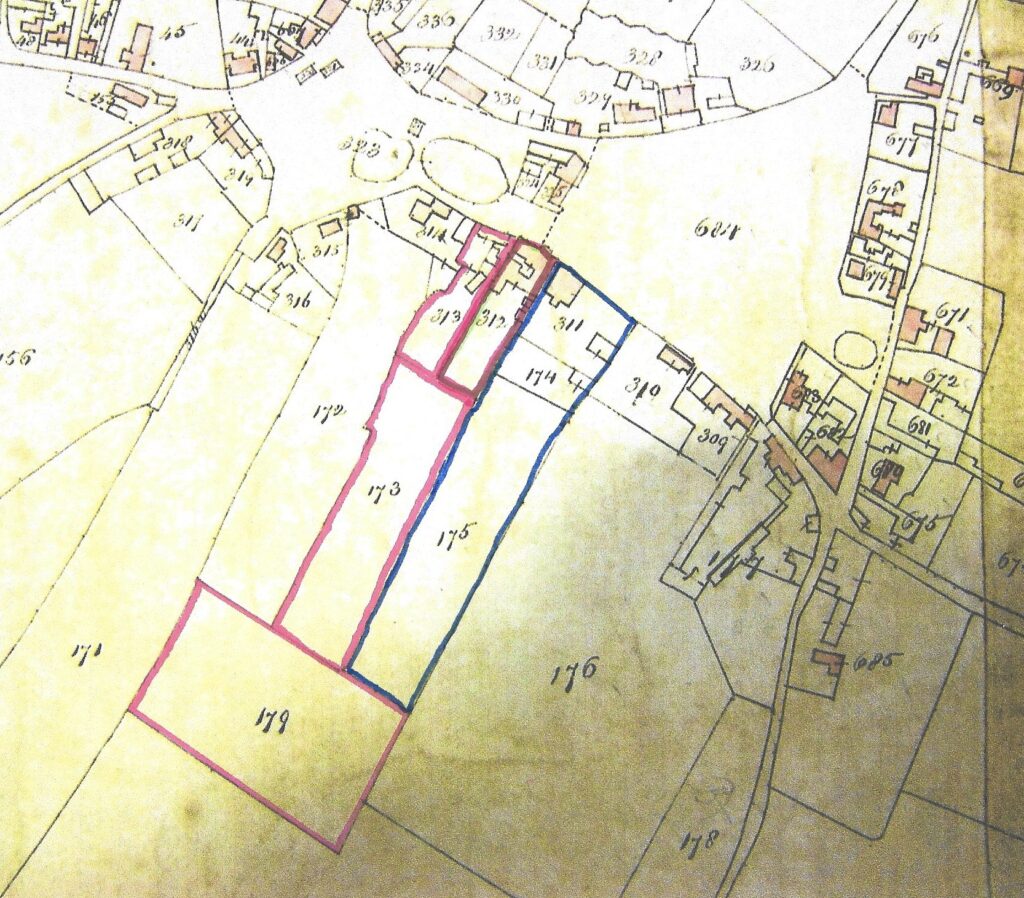Greenside, 30 The Green, Martham
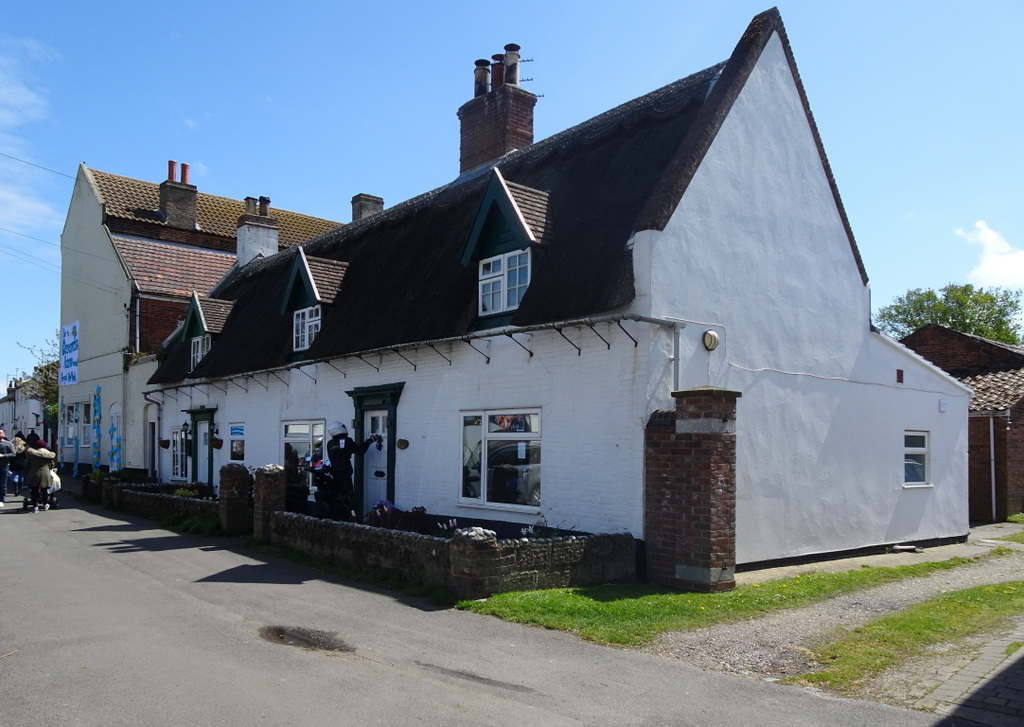
The property we know as Greenside graces the south side of the Village Green a stones throw from the main pond but has only been called Greenside since 1937, nonetheless I will call it that for earlier periods for identification purposes. The following location map may help.
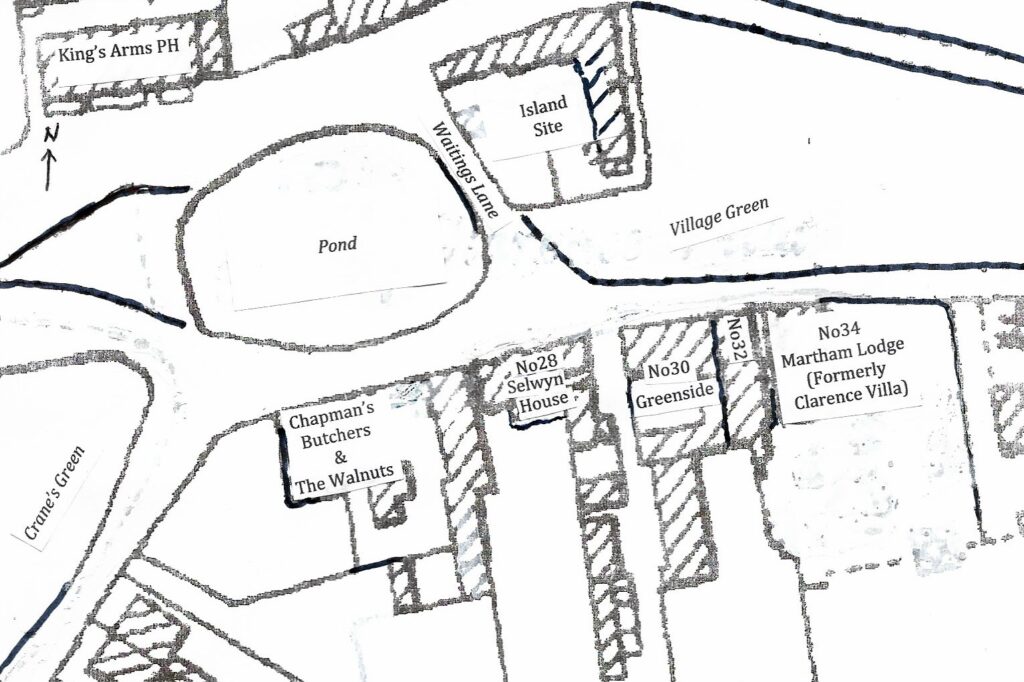
Nowadays the property is one of a pair but has not always been so. Greenside is the one to the west whilst a smaller Victorian addition (No32) is attached to the east. Greenside is certainly one of the oldest properties in the village, probably dating to the 17th century. The current owner tells be that architectural advice has corroborated this age by the type and size of the bricks the house is built of.
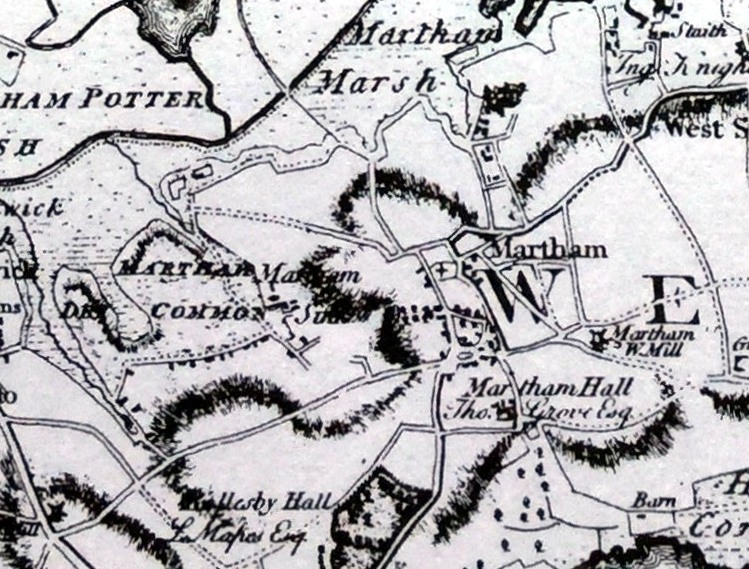
The earliest map we have of Martham is Faden’s map of 1797 and it is tempting to say that one of the tiny black blocks that indicate dwellings on the south side of the pond includes Greenside but we cannot be certain.
What we do know is that by 1812 William John Garnham (1761-1829), who was married to Susanna, nee Ivory (1761-1797), owned the land that Greenside stands on today. Below is a copy of the 1812 Martham Inclosure Award map with the plots he owned outlined in pink and green. William was the owner of nine acres and one rod of land that included three houses with outbuildings and gardens which he held freehold or copyhold from Martham Manor. William occupied one house whilst the others were let. The area shown in green includes the three houses, the one in the middle is Greenside, the one on the left is Selwyn House and the one on the right was the predecessor of what is now Martham Lodge Residential Care Home and has been known in the past as Clarence Villa.
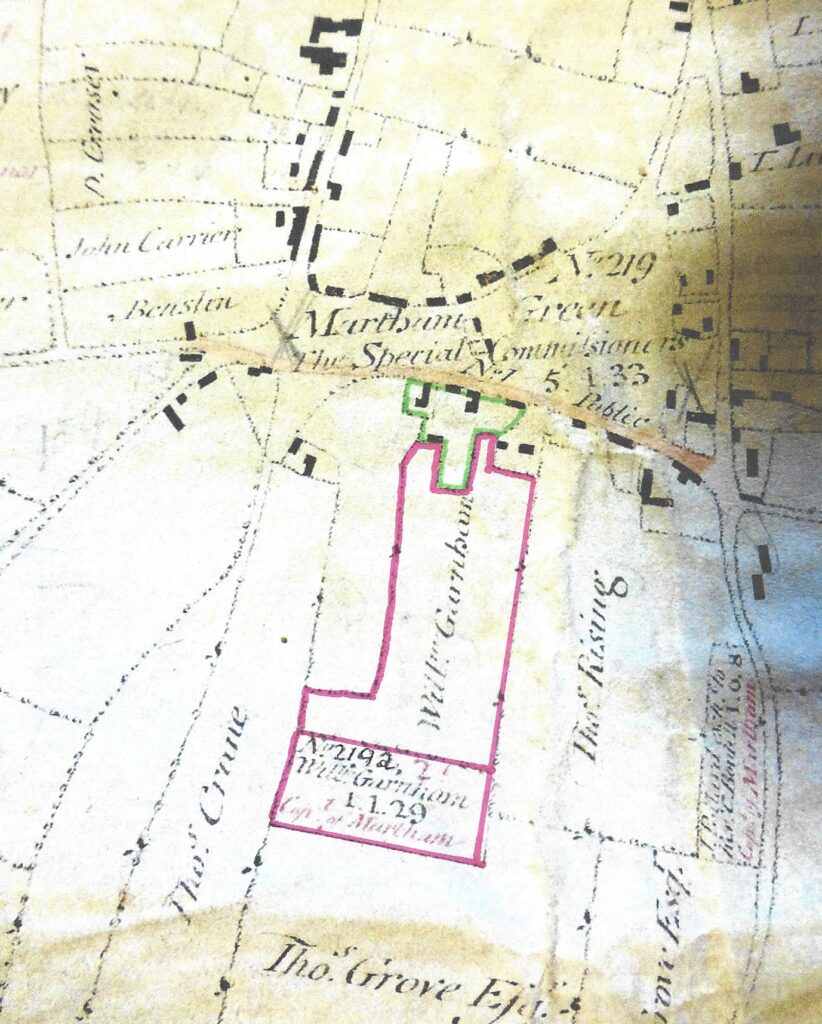
William was a successful grocer and his shop was across the Green at the south end of White Street and many years later it became better known as Pyman’s Stores. William died on 11th May 1829 at Heigham Hamlet, Norwich but was returned to Martham and buried on 15th May 1829 at St Mary’s in section F, plot C2. He left the land he owned in 1812 to his sons Robert (1790-1863) and John (1789-1872).
Robert and John were listed as owners in the 1842 Tithe Award and a copy of the Tithe Award map is shown below. Robert inherited plots 173,179, 312 & 313 outlined in red. Robert lived at plot 313 – the location of Selwyn House. Plot 312 is where Greenside is. Robert’s brother John owned the plots shown outlined in blue.
Robert Garnham grew up working with his father in the family grocer’s store and when he was 32, he married his cousin Hannah Garnham on 19th October 1822 at Norwich. Robert was the son that actively took a part in the family grocer’s and took over after his father died but in November 1841 he sold it to William & James Linford. Despite selling the business local directories and census returns confirm that Robert did not move house and stayed living at The Green where he became a seed merchant and farmer living at Selwyn House.
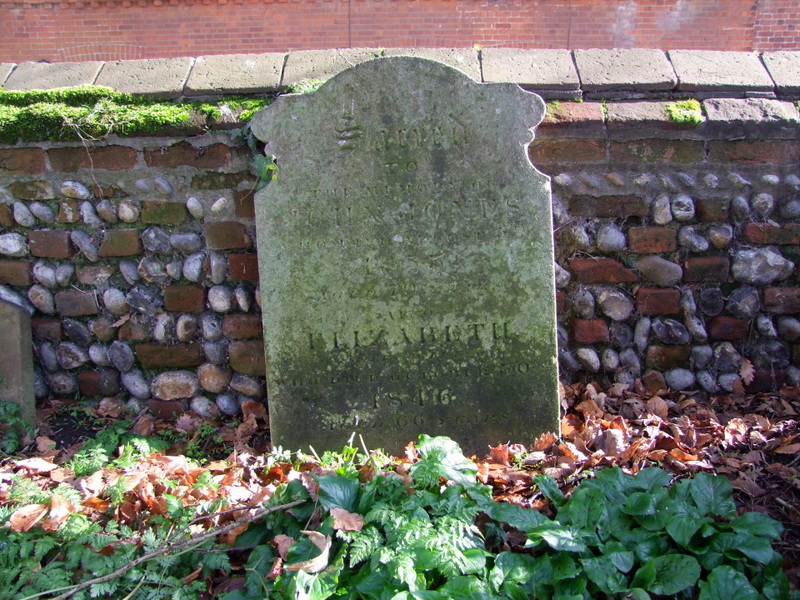
Using this as a guide we can trace the occupiers of Greenside in the 1841 census as living next door to Robert and they were John Jones and his wife Elizabeth, nee Burton. John was a shoemaker and it is possible that he and his wife had lived there since 1836 when he was listed in Whites Directory. Together they had at least six children who were Ann (b1811); William (b1814); Sarah (b1816); Samuel (b1820); Robert (b1821) & Elizabeth (b1826). In 1857 their daughter Sarah (b1816) married James Braddock who lived two doors along at No26 (later known as Chapman’s Butchers). Sadly, Elizabeth died in 1846 but John was still there in the 1851 census and died in 1853. Both John & Elizabeth are buried near section F, plot R4 of St Mary’s but their gravestone – shown right – has been moved and is set against the east wall of the graveyard so their grave may not be exactly in that position.
The name Greenside was still not in use by the time we come to the next census in 1861 so it is almost impossible to identify who lived there but using the walking order the census was taken in and some known adjacent properties it is likely that the house was occupied by William & Rosetta Booty and their daughter Harriet. The couple were from North Burlingham and he was an agricultural labourer. By 1871 they had gone, so little is known about them.
A similar situation prevailed at the time of the 1871 census when it is not clear who lived there but the most likely occupiers were John & Christiana Alcock. Originally from Neatishead, John was a saddle and harness maker and they lived at different addresses around The Green from 1845 until 1886 when he died at Martham. Christiana died in 1900 at Walsingham. (John Alcock should not be confused with his grandson Marshal William Alcock who about 60 years later ran the Central Cash Stores at what is now Norwich House).
For a short period around 1891 George & Emily Allen lived in the house. They were originally from Thurne and moved about locally quite a lot. In 1901 George & Emily lived at Greenside with their three children Robert (10); Agnes (9) and Charles (6).
The Allen’s soon moved on and the house became occupied for the first time by members of the Dyball family who many local people will feel are synonymous with both Greenside and the adjoining properties. In this case we are talking about George Humphrey Dyball (1860-1950) and his wife Mary Springall (1865-1955). During their early married life George & Mary lived at a cottage near the windmills at Hemsby Road which was known at the time as Mill Lane and George was a miller’s carter. By 1892 George had turned to farming and in 1896 the register of electors and Kelly’s business directory recorded that he had become a corn, flour, pollard, malt & hop merchant and fruit grower living at The Green (obviously at the property we now know as Greenside).
Greenside must have been a busy, crowded place between 1896 and the mid 1920’s and perhaps only those who have lived there can image how two parents and thirteen children fitted in. There must have been noise, fun, high jinks, laughter and hard work but also tears and tragedy. Two of their children died as infants: Jeffrey only lived for five months and his brother Cecil for only 13 months. Conversely other sons and daughters grew up, got married and whilst some moved away, others contributed to Martham daily life. You can read more about them by clicking HERE.
Greenside was not named as such in any census from 1841 to 1911. It remains to be seen if it is called that in the yet to be released 1921 census. The first mention of the house being named Greenside appears in the 1937 edition of Kelly’s business directory and subsequently in the 1939 Register so it seems that George and Mary gave it its name.
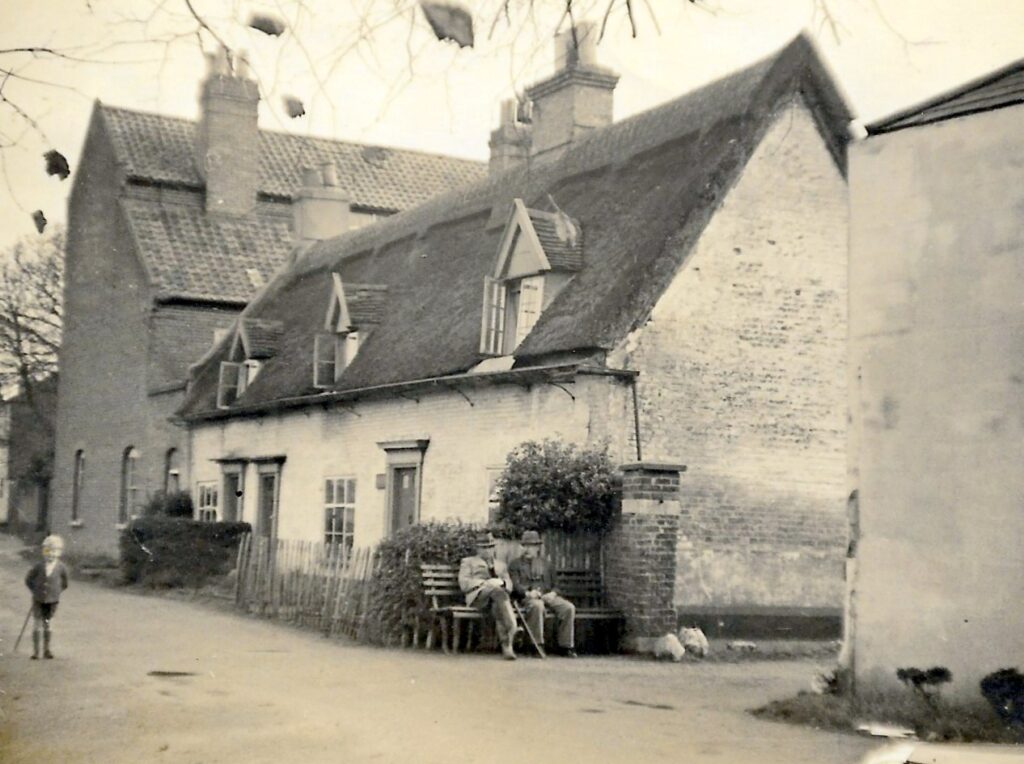
One of George & Mary’s sons lived next door at No32 for about 30 years from 1936 until the late 1960’s and a grandson has lived at Selwyn House since 2005. Another grandson of George & Mary lived at Greenside until 2012 and they also owned No 32 which was let out as a holiday home. The Dyball’s who lived at Greenside sold vegetables from the rear of the house during the 1970/80’s.
The early photograph above of Greenside and its adjoining property No32 shows three, not two, front doors. They are believed to have always been two separate, attached houses with No 32 being built after No30 and they do not have interconnecting internal doorways. The numbering hides the fact that they were once three cottages and the current owner tells me this is evident from not only old photographs but the brickwork. The small window in the present day front elevation was once a door which was knocked out and converted in the mid 1980’s when George Dyball was modernising the house. At that time an old AGA cooker was also discovered that George knew nothing about.
At the rear of Greenside there is a two storey Norfolk red brick extension which is younger than the original house, but not by much. This now forms part of the kitchen and the fourth bedroom and has its own staircase to the first floor but is not the original one. There is also a single story extension at the rear dating to the late 1950’s/1960’s which provides the other part of the kitchen and a bathroom and loo. The red brick section once had it’s own back door which has since been filled in. The present owner was told that at one time this may have been an independent property with its own access to the front via a passage at which there was the third front door. The downstairs room on the left of the property as you look at it from the front is three feet wider than its counterpart on the other side and may well have once accommodated a passage.
This type of layout was not unusual in the past and families would often build another property at the rear of a house for the parents to move into, allowing the children to have the original house. The old layout is difficult to interpret today and may explain why it has two staircases and why there is a very shallow cupboard in one kitchen wall. The owner has a painting of the houses from about 1966 that confirms there were three front doors, thus supporting the above photograph. It is difficult to tell exactly what has happened because the inside has been remodelled at some point.
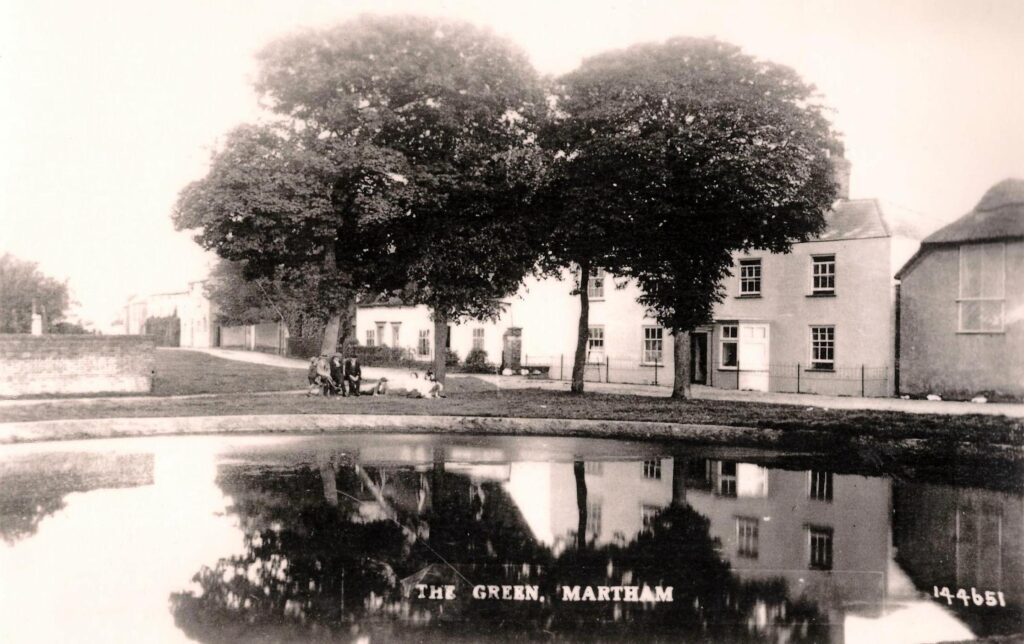
If anyone knows more about the history of the houses please contact me.
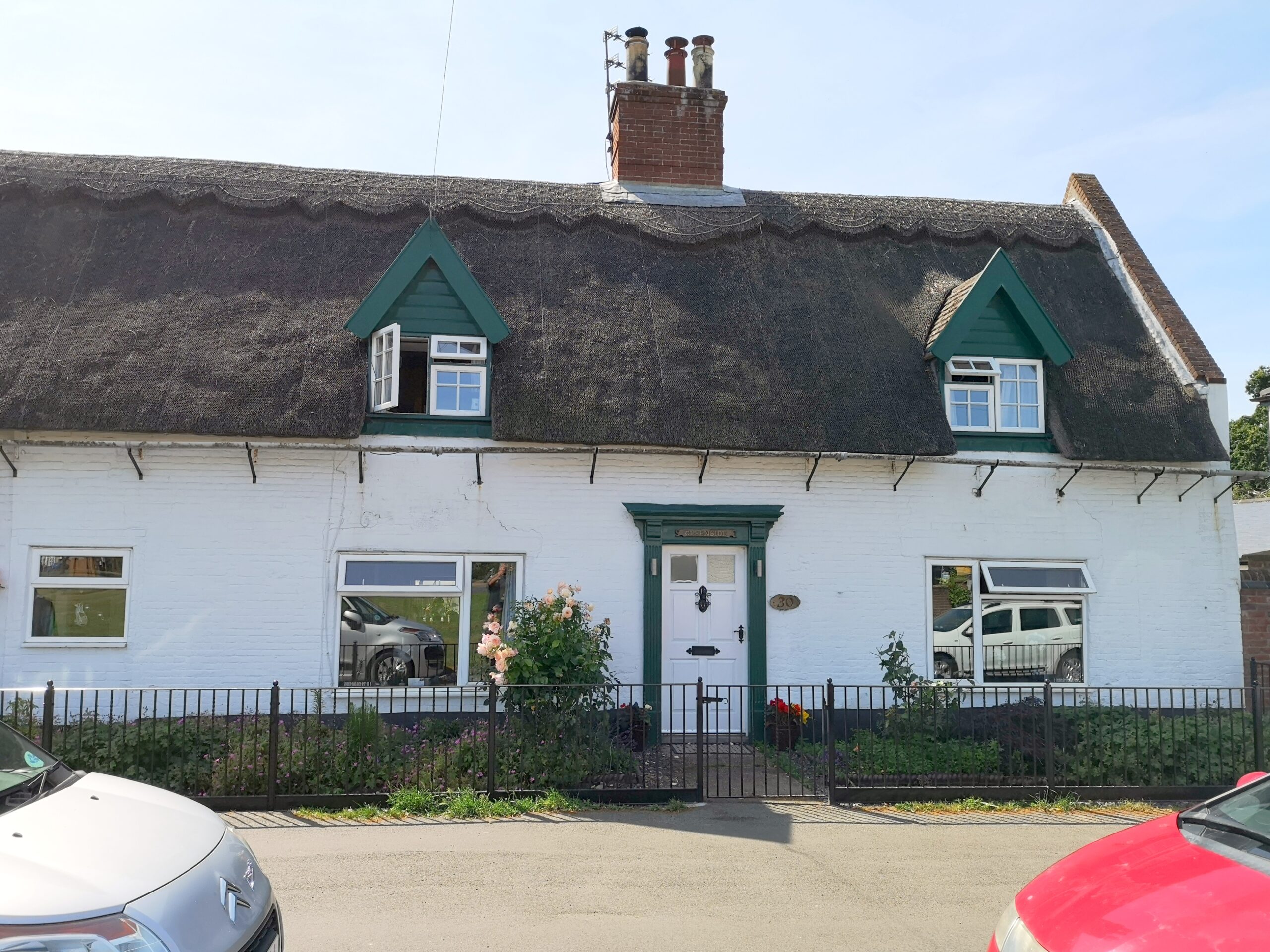
My thanks to Mike Swallow for his help with providing information for this page.
