Former Vicarage of Martham – the original one on Black Street
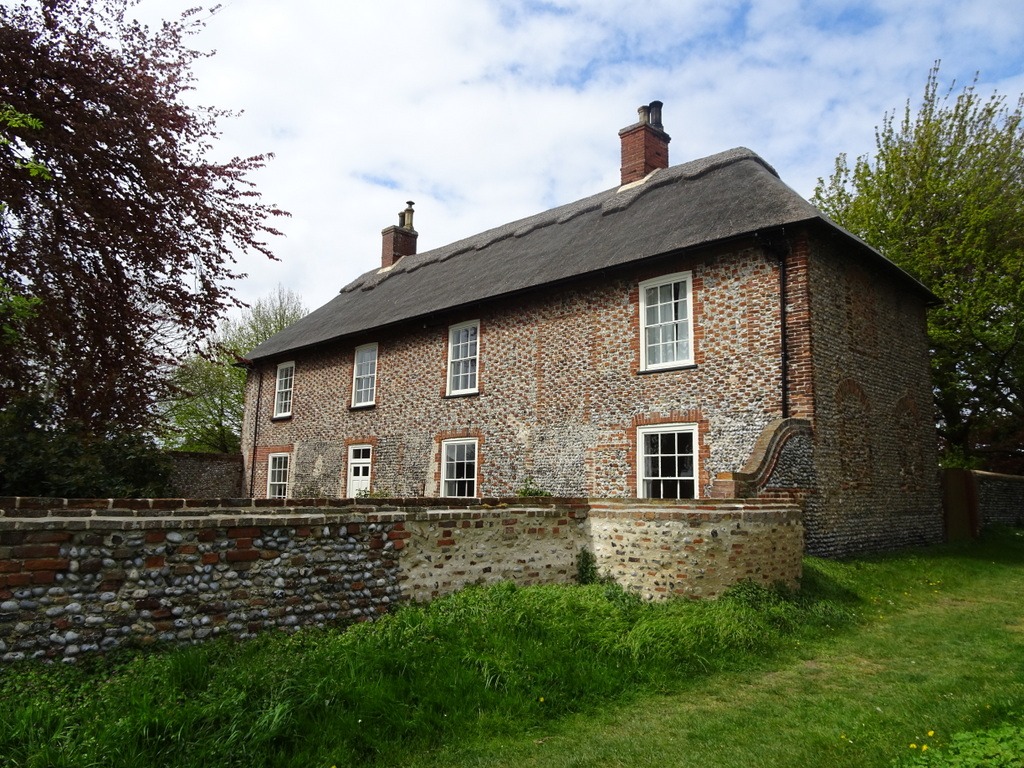
One of the changes brought about by the English Reformation of 1534-1549 and the breakaway from the Catholic Church was that priests were allowed to marry and therefore houses were needed for them and their families. A Vicarage was built at Martham to provide for the Vicar’s housing needs at that time and it remained the home of subsequent priests from those Tudor times until 2013 when a new one was built in School Road.
The Vicarage that we see today dates to c1836 and is based on the Tudor original which was substantially changed when Rev. George Pearse was the Vicar. It is possible that the Tudor house was in itself a replacement for an even earlier house because Domesday (1086) mentions a Vicarage valued at £6 13s 4d and Blomefield says a Vicarage existed in 1246 which was bequeathed by Walter(1), Bishop of Norwich. The 1086 and 1246 buildings may, however, have been where Rectory House is now on Repps Road rather than next to the church because that is also near to Rectory Farm where the great tithe barn of that time once stood.
The Vicarage has seen many alterations and additions over the years which are reflected in the Grade II Listing as shown here:-
The Vicarage including garden walls to the south, 68 Black Street, Martham, NR29 4PR. Entry Number: 1372910. First listed 20th February 1952. National Grid Reference: TG 45457 18433.
The Vicarage dates to the early 16th century with 19th century alterations. It is built of brick, quaternary flint and chert (a hard, dark, opaque rock composed of silica ) with a thatched roof. The south front has alternating header brickwork and flints. There are two storeys in four bays with a 20th century half glazed door left of centre. The sash windows have glazing bars and are inserted in brick 19th century openings. There are remaining scars of former window openings. The roof is hipped with two rebuilt ridge stacks showing 19th century symmetry. The west gable has brick corners. There are three blocked arched windows, of which two are on the first floor. One window to each floor was inserted in the mid 20th century. The east gable end has similar but the windows remain blocked. There are two windows to the ground floor and the arches are four-centred. Two putlog holes (scaffolding support holes) survive to the first floor. The rear has a full height 19th century extension of brick headers alternating with whole flints. There is a flat-topped porch, three sash windows and one casement window. To the west is a further 19th century kitchen extension. To the east of the porch is a patch of 16th century diagonal walling with four-centred arch and a diagonal out brick continuous corbel which probably indicates the site of a much earlier former staircase.
The brick and flint walling extends east and west with a facade extending south and has brick coping. The eastern stretch of wall is rounded with slits to allow light but now truncated to the height of the garden wall which was probably previously taller.
The date of the Vicarage to the Reformation period is confirmed by a record on 9th November 1547, following the dissolution of the monasteries by Henry VIII, when it was recorded that St Mary’s and the patronage of the Vicarage was given by Parliament to the Dean and Chapter of Norwich.
The existence of the house is also mentioned in the Church Terriers (inventories carried out by the Bishop every few years) in 1626 which refers to the ‘Vicarage House’; in 1677 when it says ‘There belongs to Martham Vicarage one dwelling house, one barn, one backhouse, one stable, one orchard and a yard’; in 1686 there is reference to ‘one orchard on the north side of the Vicarage house and one garden on the south side of the Vicarage house’. The Terrier of 1677 also refers to ‘a piece of ground called Paradise’ which is where the Vicars would have kept their horses. It was between what is now the Library and the bungalow to the south of it.
The map on the left below is from the 1812 Inclosure Award that shows ‘Paradise’ listed as Glebe land in pink and the Vicarage plot in green. The garden of the Vicarage was much larger then than now stretching fully out to Black Street and all the way up to the junction with Staithe Road. Since then, of course the land fronting both roads has been sold and bungalows built on it. The map on the right shows the extent of the garden in 1906.
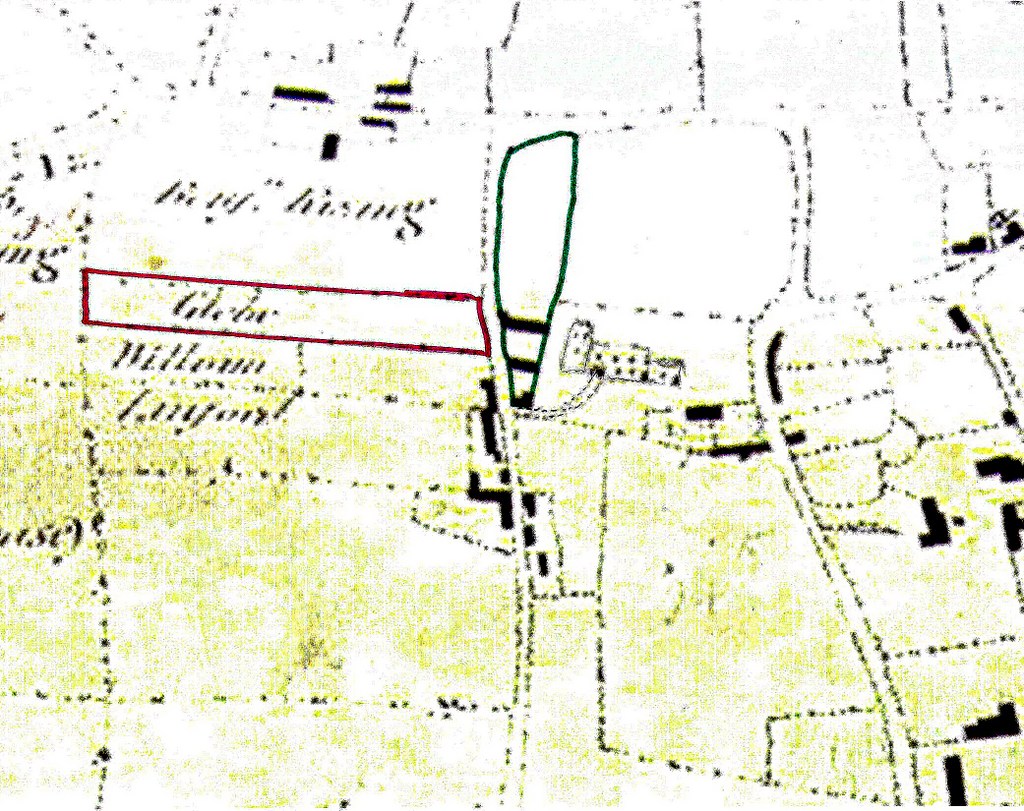
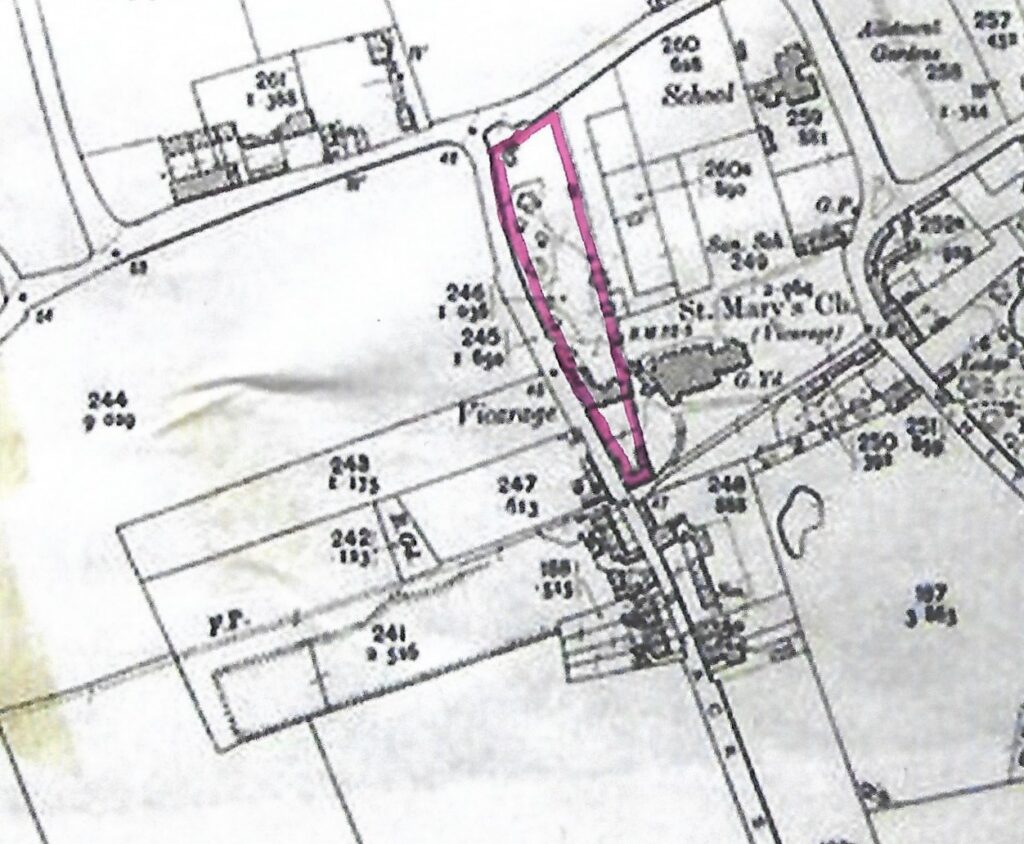
The same piece of ‘Paradise’ land was also listed in the 1842 Tithe Award as being one acre & 34 perches. When the land was no longer needed by the Vicars it was sold to the Chapman family and became part of Clark’s Farm in the 1920’s before eventually becoming part of the land that Martham Primary & Nursery School is on today. The money obtained from the sale of the land was used to modernise the Vicarage and a cesspool, septic tank, lavatories and hot and cold running water were installed.
There was also a stable block next to the road to the south of the Vicarage which must have been accessible over the south garden and where the car park is now. In time there was no longer a need for horses and carriages and eventually the block was demolished in the 1970’s but technically the car park is part of the Vicarage garden.
One interesting character who occupied the house was Robert Porter who was the Clerk to St Mary’s, and lived in the Vicarage in 1830 when he wrote his book “The Strangers Guidebook for the Polite Village of Martham”.
In 1842 the Dean & Chapter of Norwich owned the Vicarage and just over 43 acres of glebe land. It had owned this for hundreds of years and tithes were payable made up of two parts. The great tithes, also known as the rectorial tithes, were payable to the Dean & Chapter which were worth £13 10s 10d that year. And, the ‘vicarial tithes’ which were payable to the vicar and in 1842 were worth £7 11s 1d. This is what romantic Victorian novels like to call the Vicars ‘living’. Of course the Dean & Chapter did not farm the land directly themselves and so the land and it seems the Vicarage were leased out to local farmers. As an example in 1798 they invited bids by auction for the leasehold of the Martham Rectory Estate the advert for which is shown below. It can be seen that it was not the first time it had been leased out as the existing tenants were Thomas Francis (1771-1820) who farmed from what we now know as Grange Farm but at that time was called West End Cottage the building that preceded The Grange and John Gooch (1748-1821) another Martham farmer. Leases were generally for 21 years with reviews at seven year intervals.
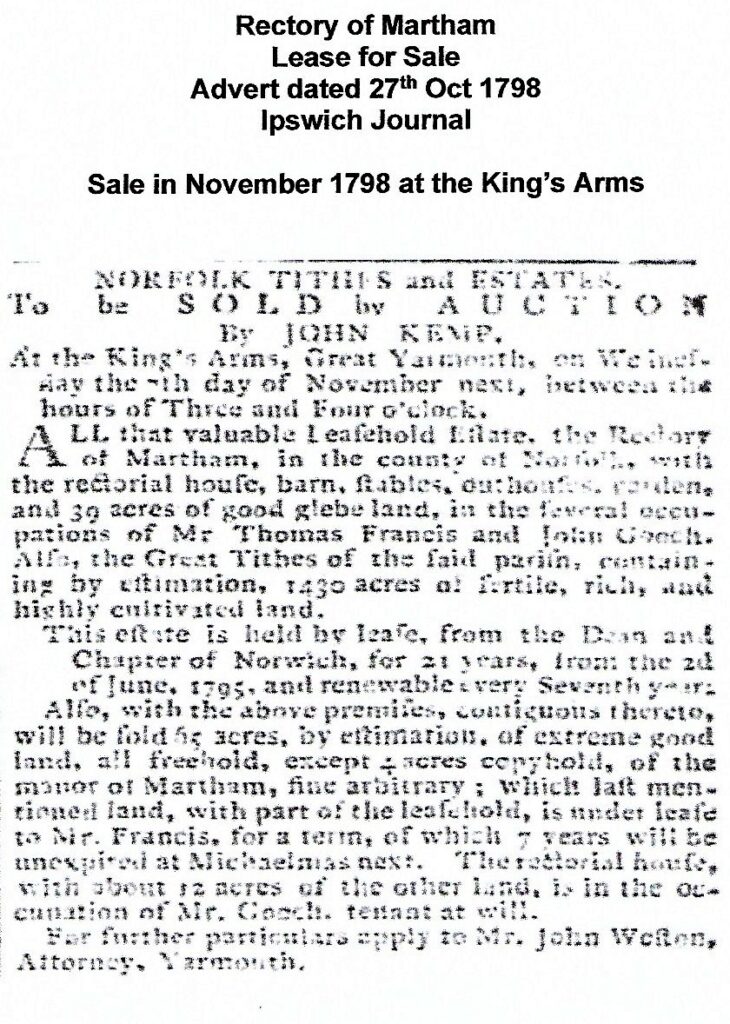
The successful joint bidders were Thomas Francis (1771-1820) and his brother-in-law William Rising (1769-1846). Thomas Francis died in 1820 and his daughter Ann took over the lease with William. This arrangement continued for many years as they are listed as the leaseholders in White’s Directory of 1836 and Kelly’s Directory of 1846. After William’s death in 1846 his son William Howes Rising (1812-1871) and Ann are listed in White’s Directory of 1854 as the leaseholders and by that time the living at the Vicarage was worth £253 which became £363 17s 9d from 1864 to 1879.
The following photograph is of the front door (north side) of the Vicarage taken in 1906 and believed to show Rev. Herbert Webster and his wife Harriette soon after he was appointed as the Vicar.
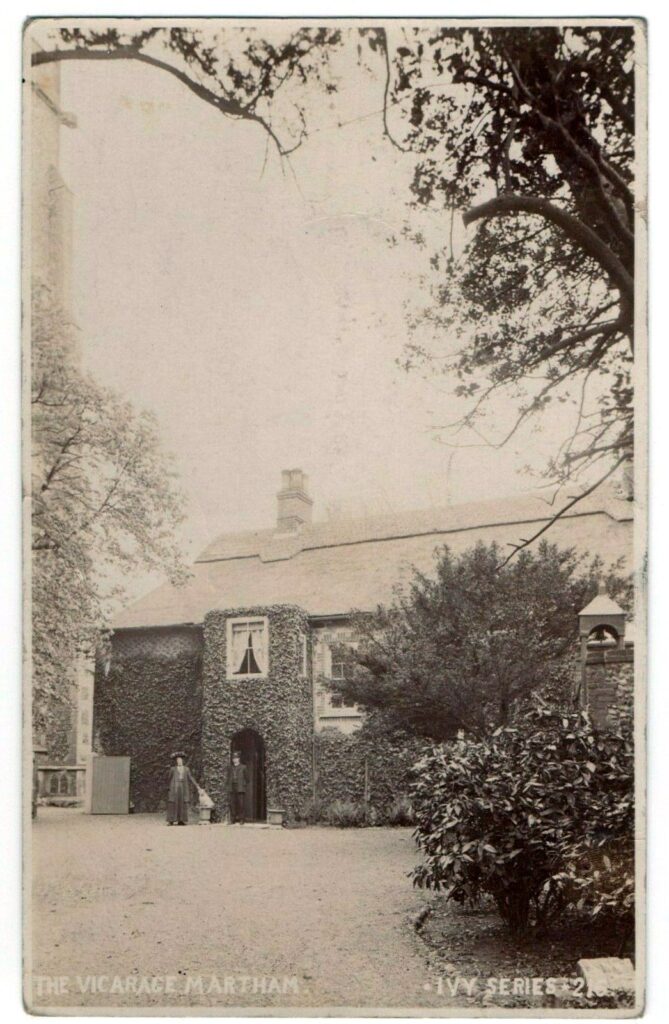
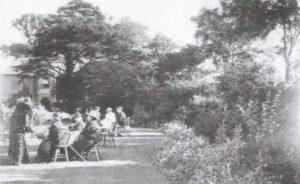
SOURCES:
(1) Walter, Bishop of Norwich. SUFFELD or SUTHFELD, WALTER, who is also called Walter Calthorp, Bishop of Norwich, was a native of Norfolk, and studied at the university of Paris. He was elected bishop of Norwich towards the end of 1243. Suffeld died at Colchester on 19th May 1257, and was buried in Norwich Cathedral. Miracles are said to have been worked at his tomb, for in a time of famine he had given all his plate and treasure for the use of the poor. The substance of his will is given at length by Blomefield in his ‘History of Norfolk.’
Also, “Glimpses into the History of the Village of Martham” by Ann Meakin.