Mill Barn, Hemsby Road, Martham
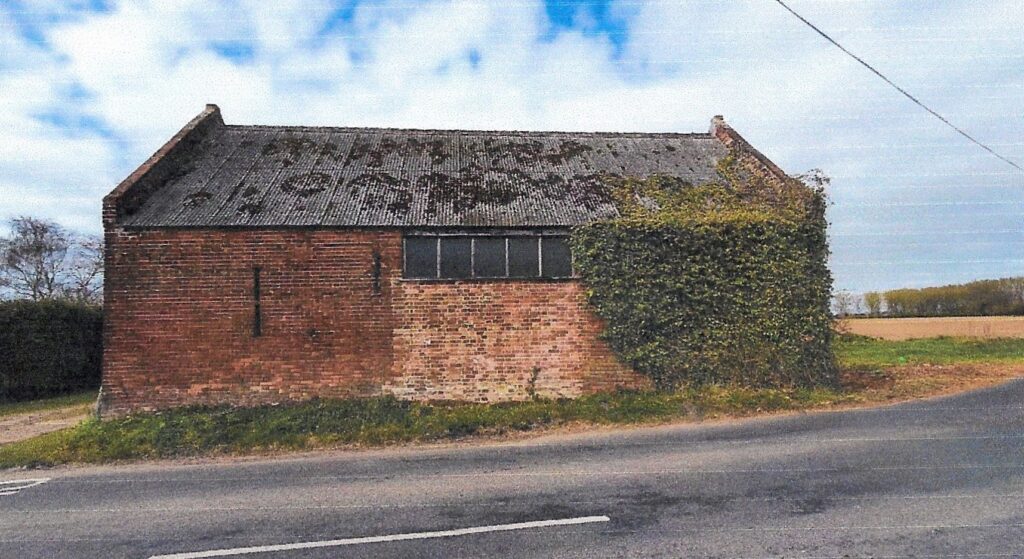
History
When the 1812 Martham Inclosure Award map was produced the plot that the barn stands on now was numbered 42/43, as shown on the map below, but the barn had not been built at that time. This ownership history of the land is important because plots 42/43 were owned by William Wells (1771-1846) who also owned the tower windmill on the other (west) side of the road opposite the site of the barn.
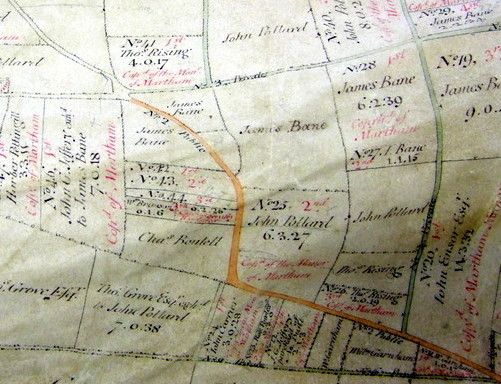
We have two pieces of evidence for William owning the land in 1812 that the barn now stands on. Firstly, he is listed on pages three and four of the introduction to the Inclosure Award as the named owner of the tower windmill. Secondly, part of the actual award lists him as being allotted plots 42, 43,& 44 as follows:
PAGE 38
William Wells
| “And we the said General Commissioners do hereby assign, set out, and allot unto William Wells the pieces of land next hereafter described (that is to say) FIRST, one piece of land marked No42 in the said map or plan containing by measure one rood and thirty-two perches bounded by land belonging to James Bane towards the north; by the public road secondly described towards the east; by the next described allotment (No43) towards the south and by land hereby allotted to John Gifford Jeffrey towards the west. SECOND, one other piece of land marked No43 in the said map or plan containing by measure one acre and one rood bounded by the last described allotment (No42) towards the north; by the public road secondly described towards the east; by the next described allotment (No44) towards the south and by land hereby allotted to John Gifford Jeffrey towards the west. THIRD, one piece of land marked No44 in the said map or plan containing by measure two roods and five perches bounded by the last described allotment (No43) to the north; by the public road secondly described towards the east; by the land allotted to William Brunson towards the south and by land hereby allotted to the said John Gifford Jeffrey towards the west. |
This is important because it proves that the owner of both the land that the barn stands on now and the tower windmill were the same person in 1812 and it is almost certain that William Wells had the barn built for use with his business as a miller. It also means that the barn was inextricably connected with the historic farming landscape in that part of the village in the early 19th century.
A series of Business Directories show that William continued to be the miller at Martham but in 1834 a change took place when he gave up his business interests and retired to Dilham. By this time William had let the mill to William Barnard Crowe (1798-1856) who, depending on the purchaser of the freehold, may have had to leave but we shall see later that he continued to be the miller there. The mill was advertised for sale in the Norwich Mercury on 13th September 1834. This is a copy of the advert:
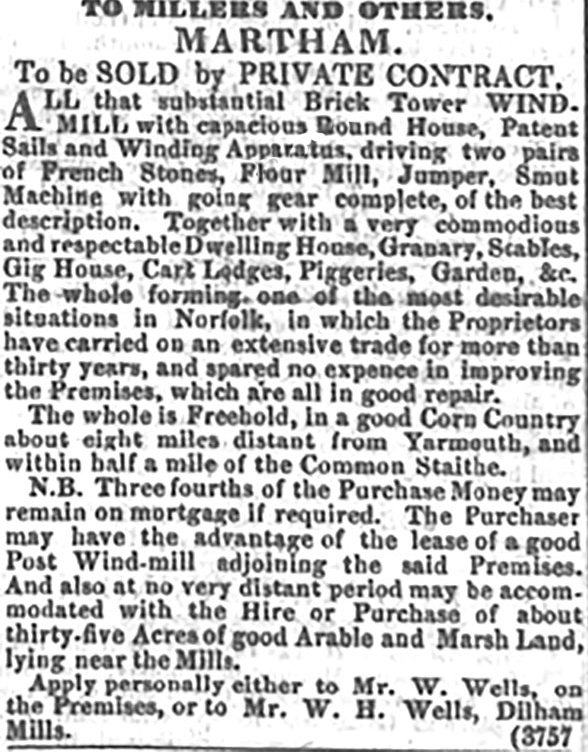
The advert did not mention Mill Barn and there is no record at the time of who purchased the mill however thirty years later we can look at more documentation and another map that tells us of the outcome. The 1842 Martham Tithe Award map as shown below tells us that the 1812 plot had become plot No215 in 1842 as shown in the east corner of the former plot No 42/43. The barn is shown in pink on the map with the plot number to its left. The owner in 1842 was William Rising and it is assumed he was the purchaser in 1834. The occupier in 1842 was still William Barnard Crowe who was listed as being a journeyman miller in the 1841 census. By 1842 the plot which the barn stands on was also owned by William Rising and was still occupied by William Crowe so the barn’s associated use with the windmill had continued.
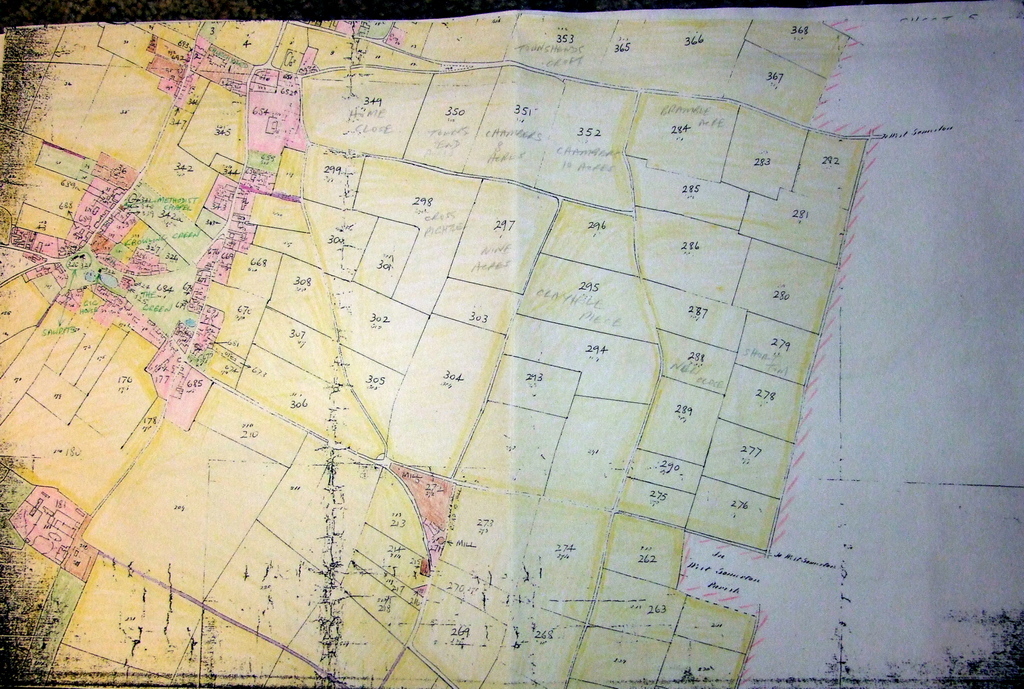
The most likely builder of Mill Barn was William Wells sometime between 1812 and 1834 but it is also possible that William Rising built it between 1834 and 1842 after he became the owner. Both men had the financial means to built it and the entrepreneurial experience.
All this means that the barn has always been associated with the historical mill landscape built on former open medieval furlong farm strips.
Construction
The main doors of the barn open (easterly) onto the road opposite what was the tower windmill site and it would probably have been used to store wheat or barley and flour after processing. The barn does not display any alterations or technological advances and does not appear to have had any other use than storage but at one time did have open cart shed storage to the west side.
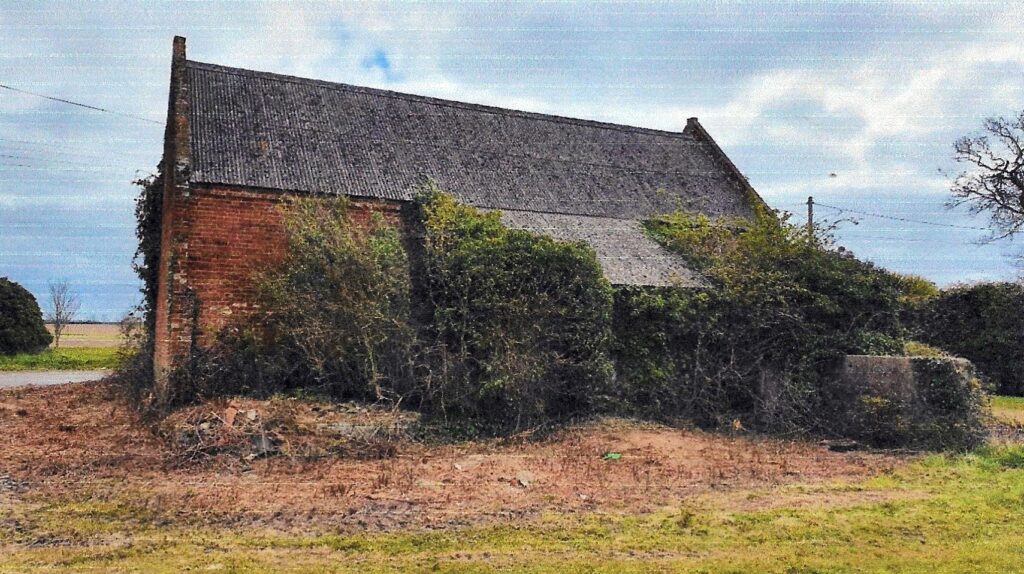
The original parts of the barn were built using Martham-made red bricks.
The west aspect has a mix of English bond and English garden wall bond which involves alternating courses of headers (the shorter, square faces of bricks) and stretchers (the longer, rectangular faces of bricks). Specifically, it consists of three courses of stretchers between every course of headers. There are two areas, one near the top and one near the base of the wall, where three rows of stretchers have been used.
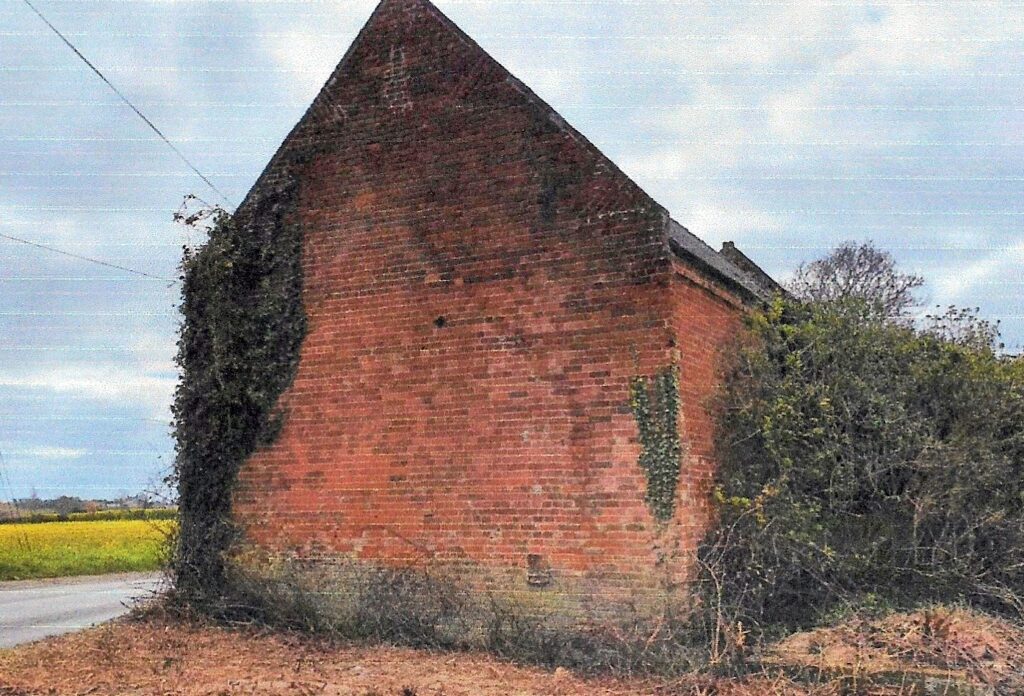
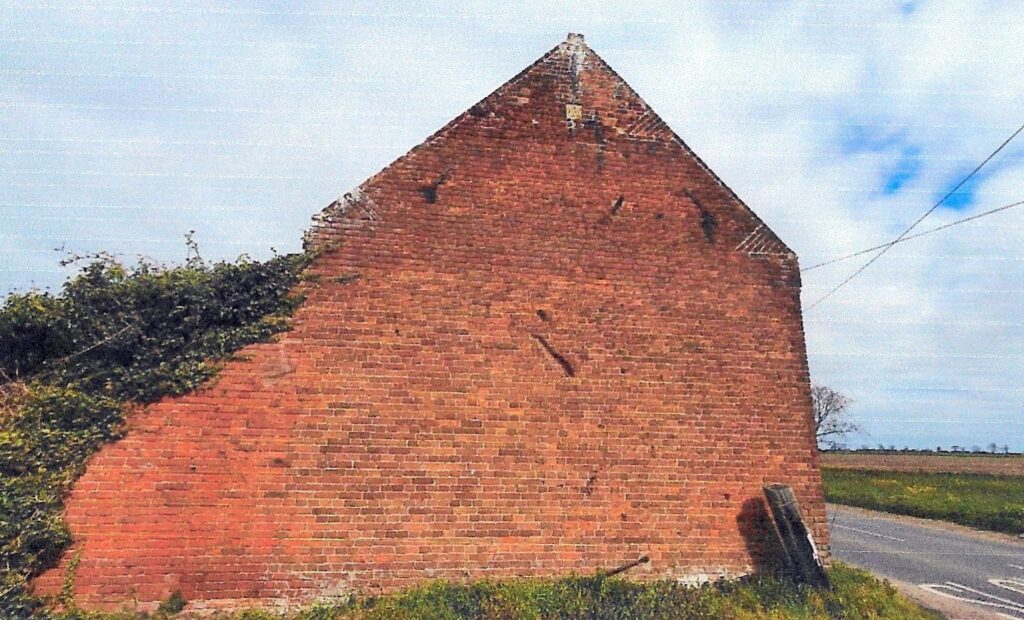
Both gable ends are in old English bond pattern. There are also elements of triangular tumbling-in which is a method of reducing height by using an inward sloping of the brick courses. The old English bricks on the south elevation are 9″ x 4.5″ x 2.5″
The east facing aspect has elements of old English bond pattern but (probably repaired) Flemish bond pattern as well.
The roof is now asbestos corrugated sheets but would have originally been thatch.
Decay over a number of years and lack of aesthetic value now means the barn has very little visual appeal.
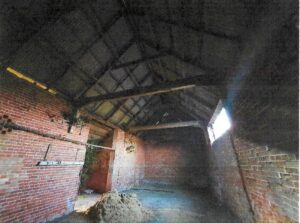
Planning Issues
Planning permission was granted in February 2008 for the conversion of the barn to a dwelling. However, the conversion never took place as the owner says, “conversion of the barn has – whilst viable – not proved as attractive to the market in the intervening period as had been envisaged, principally because of the off- putting situation of an otherwise most attractive home being hard against the adjacent road (on a sharp bend)”.
In February 2022 the owner submitted an application to the Borough Council to demolish the barn and construct a new dwelling in its place. The application was refused on the following grounds:
- “The application has been submitted as a replacement dwelling. The existing barn has not been converted to a residential dwelling and is not in a habitable condition. As a result, the proposal cannot be considered as a replacement dwelling and thus fails to comply with Policy H8 of the Great Yarmouth Local Plan Part 2 (2021).
- The site is located in an unsustainable location remote from schooling, town centre shopping, health provision, and has restricted employment opportunities with limited scope for improving access by foot and public transport. The distance from service centre provision precludes any realistic opportunity of encouraging a modal shift away from the private car towards public transport. The site has a lack of safe pedestrian access to the local amenities within the village and therefore it is considered that there would be a reliance on the private car for future occupants of the proposed development. The site is not, therefore located to minimise the need to travel and is not in a sustainable location for new development. As a result, the proposed development is contrary to policy, conflicts with the aims of sustainable development and does not satisfy the requirements of Policies CS1 and CS2 of the Great Yarmouth Local Plan Core Strategy (2015) and Policy GSP1 of the Great Yarmouth Local Plan Part 2 (2021).
- The barn is of local historic and architectural value and is a prominent feature in the landscape; its location, positioning, historic materials, and vernacular design contribute to the local character and distinctiveness, and it can be considered as a non-designated heritage asset. The loss of the barn would contribute to eroding the rural character, and a new dwelling would be out of keeping with the character and appearance of the surrounding rural area and would represent an unacceptable intrusion of built form in this countryside location. It would not make a positive contribution to the local character and distinctiveness of the area. Its removal therefore would result in the loss of this historic value which would not be mitigated by the recycling of the existing materials in a new dwelling on the site. The minor highways improvements proposed in the application do not outweigh the level of harm cause to the non designated heritage asset. The proposal is, therefore, contrary to Policies CS9 and CS10 of the Great Yarmouth Local Plan Core Strategy (2015) and Policies E4 and E5 of the Great Yarmouth Local Plan Part 2 (2021).
- The site is located outside of any defined settlement boundary, is not allocated and is not supported by any specific Development Management policy which allows for development outside of the development boundary. As such, the application is contrary to the adopted development plan and the proposal does not offer overriding benefits or other material considerations to suggest that the application should be determined positively contrary to the conflict with the development plan.
- STATEMENT OF POSITIVE ENGAGEMENT (REFUSALS): In accordance with the National Planning Policy Framework, in determining this application for planning permission, the Borough Council has approached it in a positive and proactive way and where possible has sought solutions to problems to achieve the aim of approving sustainable development. Unfortunately, despite this, in this particular case the development is not considered to represent sustainable or an acceptable form of development and has been refused for the reasons set out above.”
The Applicant appealed which was considered on 11th January 2024 by Nick Bowden an Inspector appointed by the Secretary of State. In broad terms the Inspector agreed with all the reasons for the Council’s refusal and dismissed the Appeal.